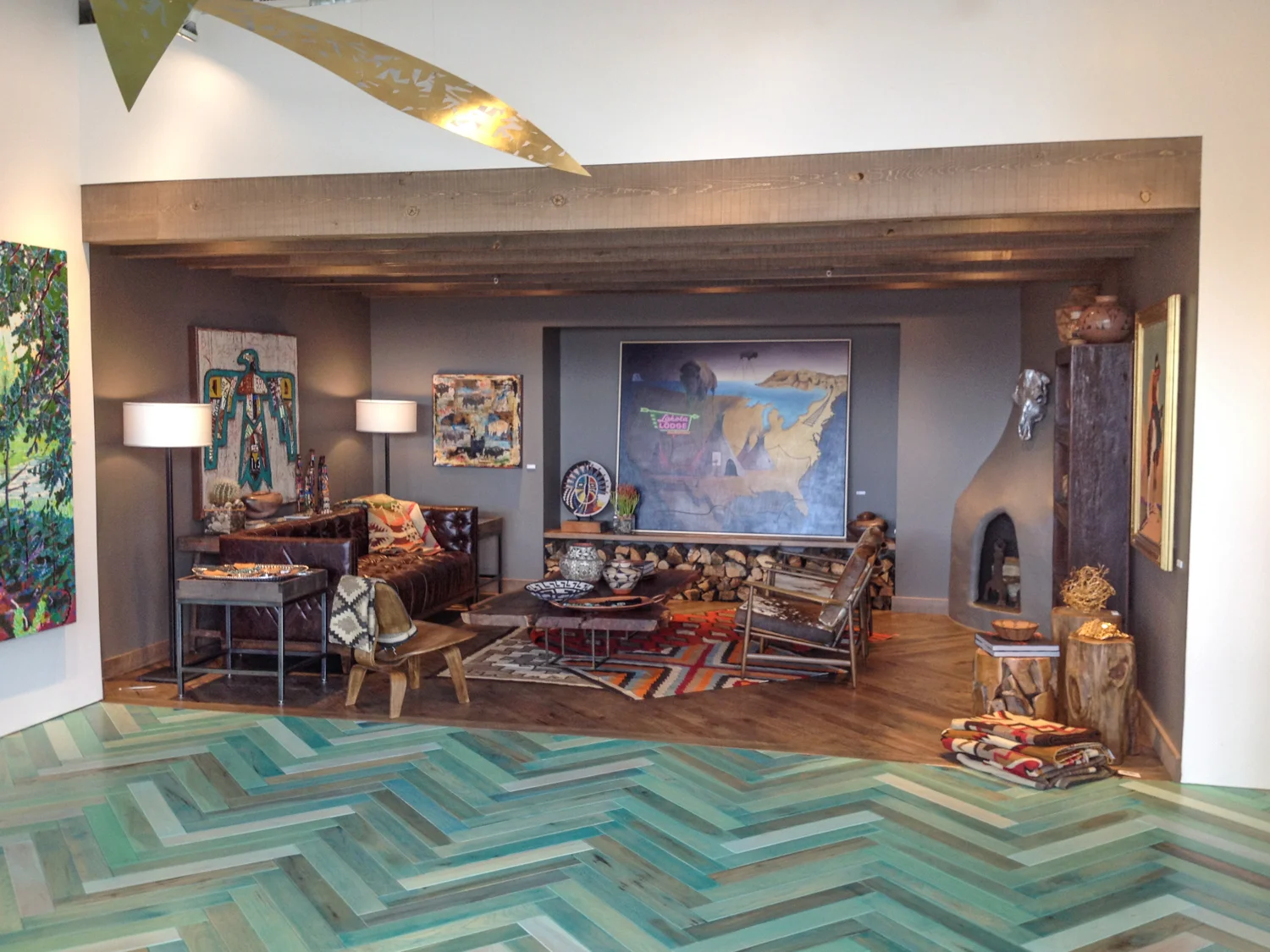
Modern West Fine Art Gallery
Art gallery design and build-out in partnership with Greg Walker (WOW Atelier) and Linda Johnson. Clients: Diane Stewart & Donna Poulton. Modernwestfineart.com

Our clients took over this 2,000 sq foot space for a high-end, contemporary Western gallery. We began our work in a former bicycle shop in a historic building about five weeks before the gallery opened. This is a panorama of the early stages of our work.

After five weeks, this is the result.

The client brought us an image of a daring museum space in Germany that featured an acid-green rubber floor. I offered a more regionally appropriate, western vernacular idea of a herringbone turquoise floor. They loved the idea and went for it on the spot.

We had the 2,000 - plus pieces of Tennessee hickory custom milled, then individually dyed in six different lots before being assembled in the incredibly precise herringbone pattern. This is about 10% of the boards drying before installation.

The Den or Closing Room. This vignette of a comfortable, southwestern style living room allows a customer to relax while viewing selected pieces of art outside the common, white gallery setting.

Another angle of the Closing Room, showing the handmade "kiva" fireplace.

Essentially every piece of furniture in the gallery was custom built or customized in some way. Decorator Linda Johnson had this beautiful leather sofa built from scratch.

The office is attached to the Closing Room in the same covered space. Here again, we broke from the dynamic energy of the turquoise floor with dark hickory laid in a single chevron to create a more quiet palette and feel.

We wanted to give the client maximum flexibility in activating the gallery for different events. We designed and built this desk, shown here in its normal, workday position. The wheel can be unlocked, allowing the desk to pivot 90 degrees into the archway of the office to become a bar or buffet for parties. The electrical supply for the computer runs up through the pivot point from the basement.

Another view of the office from the back hallway.

The gallery has a huge collection of art, well beyond the hanging capacity of gallery space. We custom-built these art storage walls to address that need. Easily moveable by customers, they can potentially store up to 100 pieces.

One of the storage walls pulled out for inspection.

The clients wanted an art piece/light fixture over the desk that would be an interesting, natural counterpoint to the square cleanliness of the room. I routed out channels on the back and upper side of this beautiful branch and completely concealed the wiring inside.

A view up the back hallway toward the kitchen.

A view looking down one of the outer corridors.

A view of the front corner. An ideal spot for a sculpture gallery.

Yours truly standing in the main gallery space.

















